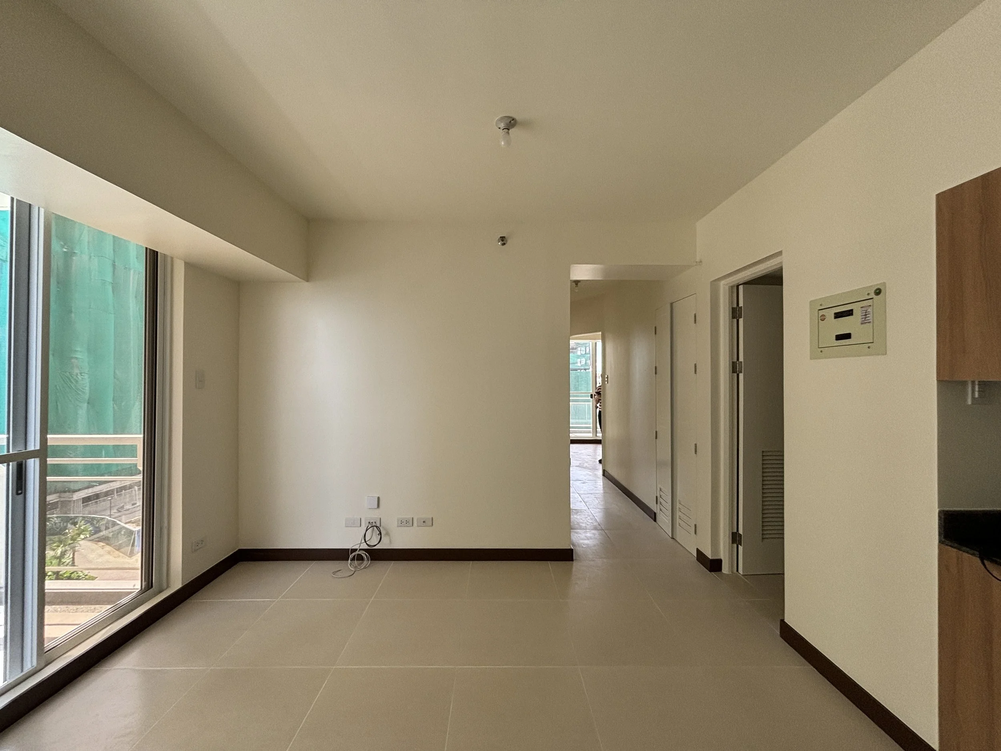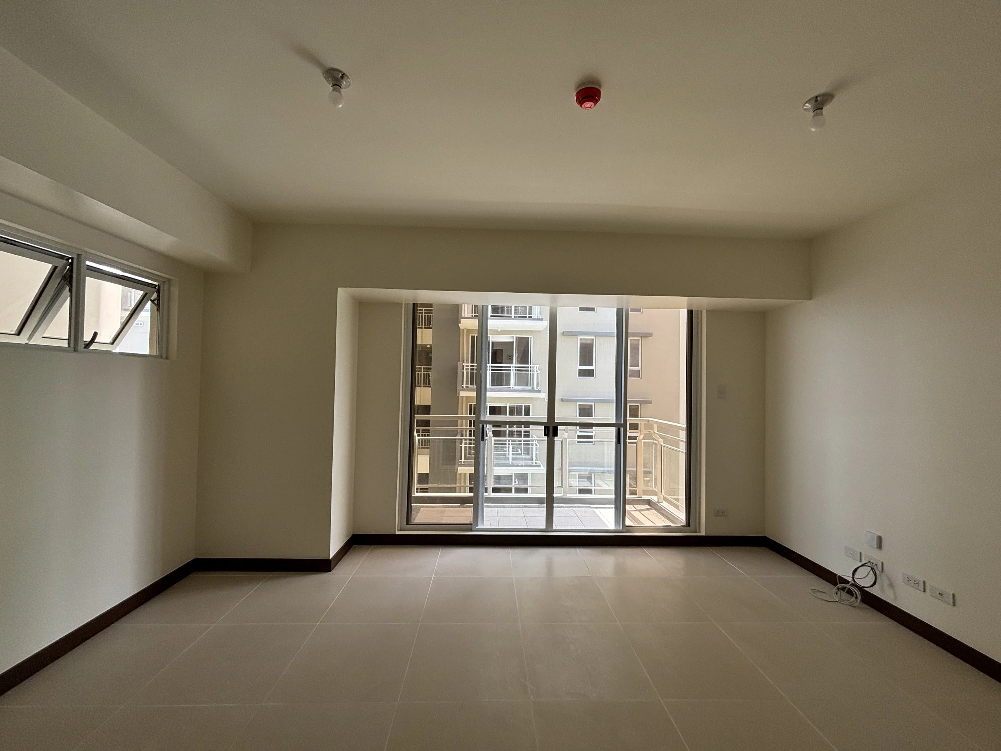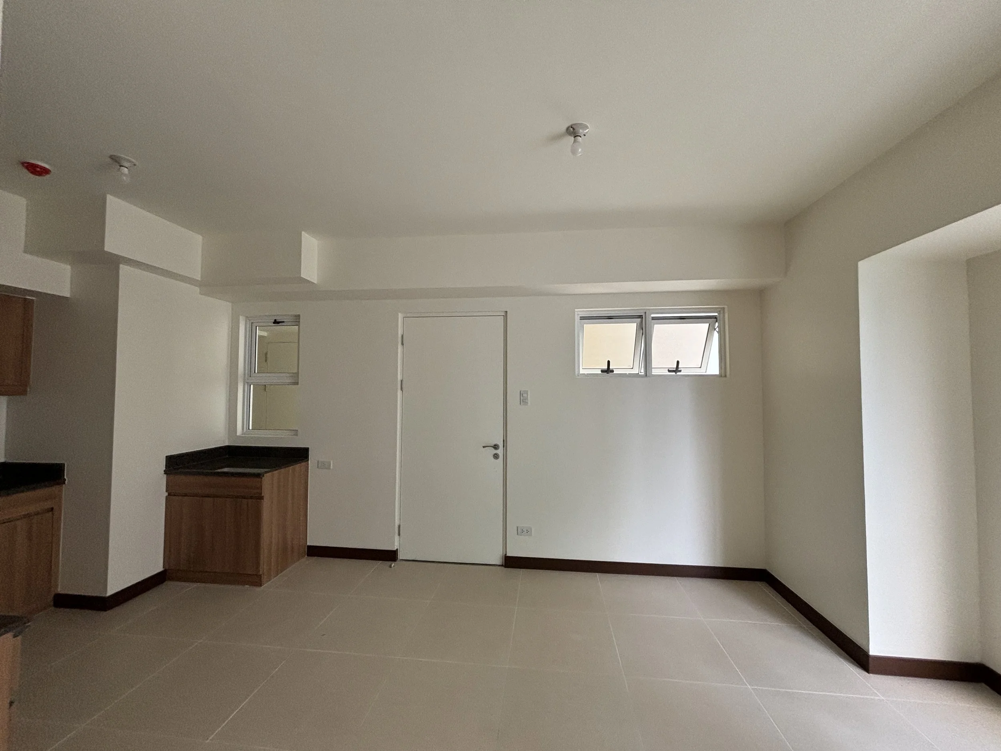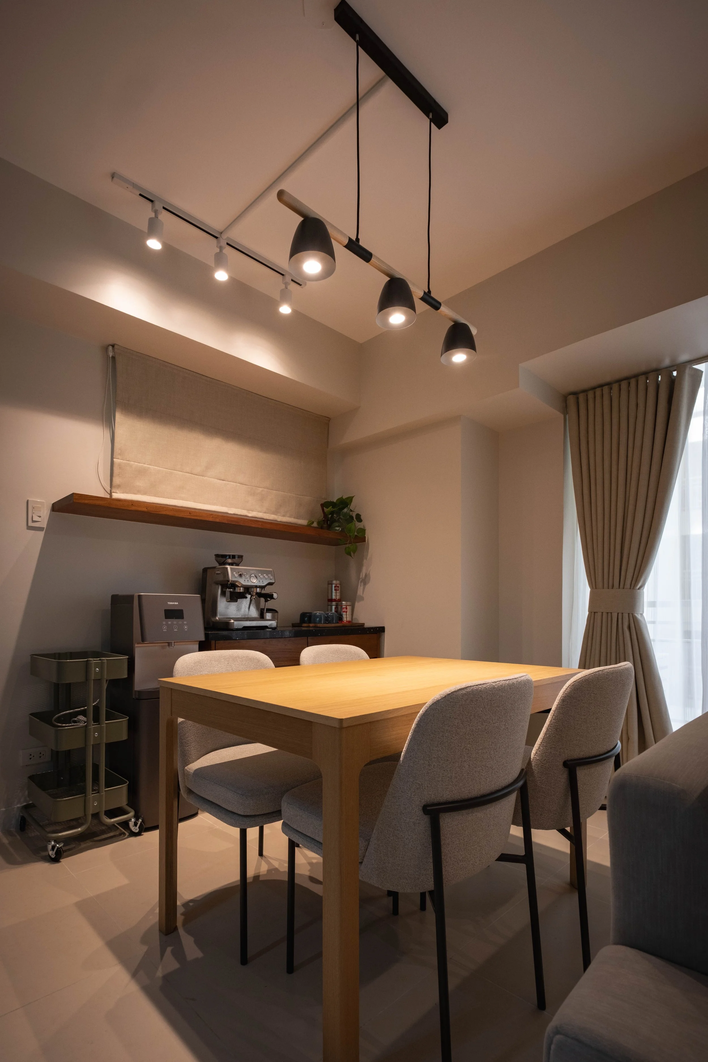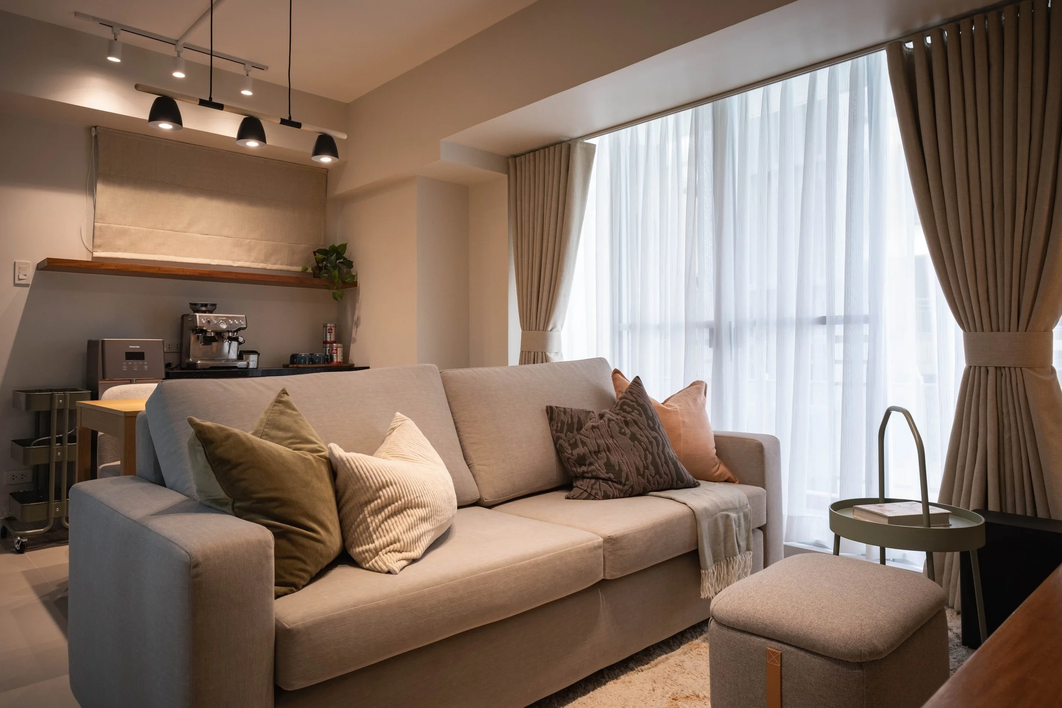From Coffee Rituals to Movie Nights: Living and Dining Reimagined
If the kitchen marks the starting point of this condo’s transformation, the living and dining areas are where the story truly unfolds.
Filled with natural light from the balcony doors, these open spaces frame our client’s everyday routines and moments of connection, whether it is slowing down after work, inviting friends for games and drinks, or enjoying her coffee ritual.
Before photos of the living and dining areas.
Our client dreamed of a space that felt easy and casual, yet thoughtful in every detail. We embraced that vision and transformed her bare open layout condo into a warm and intentional home. What was once an empty shell now balances comfort and function, setting the stage for everyday rituals, cozy movie nights, and weekends filled with friends and laughter.
Step inside and see how her vision came to life.
3D perspectives of the living and dining areas we presented to our client.
A Coffee Bar That Becomes a Gathering Spot
Along the dining wall, we introduced a custom coffee and bar counter that serves as both a statement piece and a daily ritual station. Crafted from solid wood with a sleek black quartz countertop, it echoes the finishes of our client’s kitchen for a seamless flow. She specifically requested a space for her Breville coffee machine, so we designed the counter to accommodate it with ease. To make it truly personal, we designed a hidden storage solution for water gallon bottles, concealed behind doors with solihiya inserts that allow for ventilation. This custom piece was built by one of our local furniture partners, directly following our design, ensuring both quality and character. Above, a solid wood shelf offers room for display and warm white track lights highlight the counter, turning this corner into a favorite spot for brewing coffee or mixing drinks before a movie marathon.
Dining That Expands with the Occasion
The dining area was designed to be adaptable, ready for everyday meals and entertaining. At the center is an extendable Ikea table that works just as well for intimate dinners as it does for larger gatherings. It is paired with elegant West Elm chairs that bring sophistication to the space, while stackable stools rest quietly in the corner until they are needed.
Overhead, a modern droplight with a subtle wood accent, sourced from Lucendi, adds warmth and texture, casting a soft glow that makes every meal feel special. Its wood detail echoes the custom finishes of the coffee counter and TV console, creating a sense of continuity throughout the space.
A Living Room Made for Comfort
The living area was designed around one goal: comfort. We had a sofa custom made, tailored to be as large and inviting as the space would allow. It now anchors the room as the perfect spot for lounging on quiet afternoons, movie marathons, or casual nights with friends.
To keep the space flexible, we added a storage ottoman from Ikea that doubles as a coffee table and a movable side table that can shift easily depending on the activity. The TV console was reimagined from Ikea Besta frames, fitted with custom doors and finished with a solid wood surface, giving a simple piece a refined, premium touch.
Natural light pours in through wide glass doors, softened by sheer curtains or fully blocked by blackout panels when privacy is needed. Smart bulbs on the track lights adjust the mood with a tap, whether for watching films or hosting guests. Faux plants bring in a sense of greenery without the upkeep, while a washable rug grounds the seating area with texture and warmth. A few well-chosen accessories and a subtle diffuser scent complete the atmosphere, creating a living space that is as thoughtful in design as it is enjoyable to live in.
Details that Add Depth
Every corner was considered, even the subtle ones. We painted the TV wall in Boysen Macadamia Brown to create warmth and depth, instantly cozying up the room. At the hallway entrance, a small arch detail softens the lines and adds personality to the unit’s architecture. This curve is a quiet counterpart to the linear elements of the cabinetry and shelves, balancing the space with subtle contrast.
The electrical panel board, often overlooked, was cleverly concealed behind a custom frame. We sourced a print from Etsy, had it professionally printed, and reinforced it with solid wood support, turning a functional cover into a piece that looks curated and intentional.
A Laundry Area with Style and Order
Even the laundry area was not left behind. We refreshed the existing louvered doors with Boysen Obsidian black and added a wire mesh insert for ventilation with a modern edge. Inside, Ikea’s Boaxel system created efficient shelving, while wall hooks on the side keep cleaning tools organized and within reach. What was once purely utilitarian is now practical and stylish, in tune with the rest of the unit.
A Space That Reflects Everyday Living
The living and dining transformation is more that just furniture and finishes. It is about designing around how our client truly lives. From her morning coffee to late night movie marathons, from intimate dinners to lively game nights, this home now adapts to every moment.
By blending customized craftsmanship with accessible finds, we shaped a space that feels casual yet intentional, warm yet functional. It is a home that invites relaxation and connection, reimagined for comfort and designed for life.
Every project reminds us that design is never just about how a space looks, but about how it feels to live in.
When intention guides every detail, even the most ordinary spaces can be extraordinary.
*Ready to begin your own Dreamroom journey? Inquire now and let us design it together.


